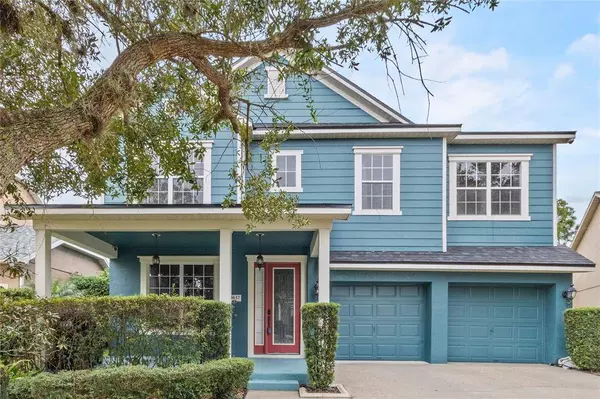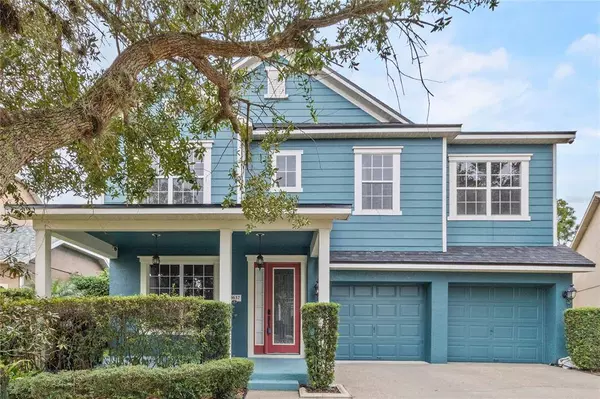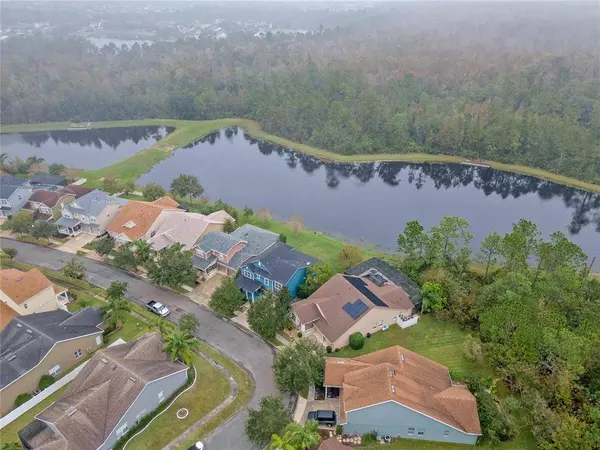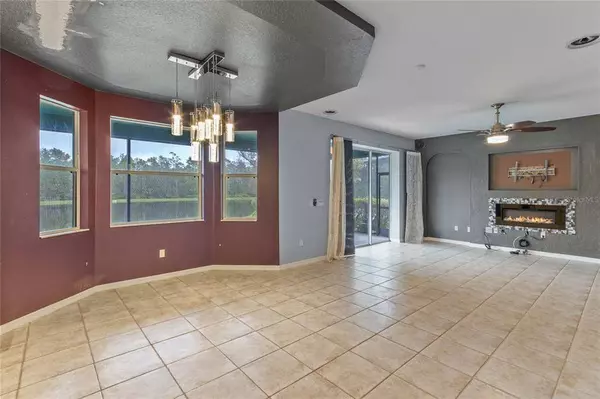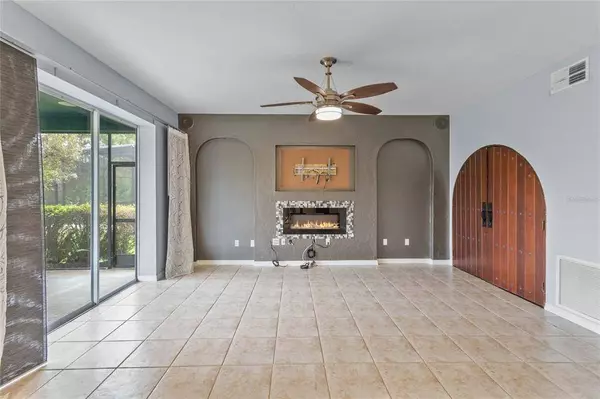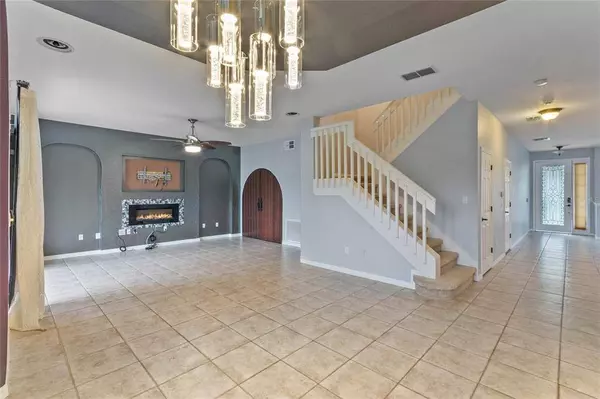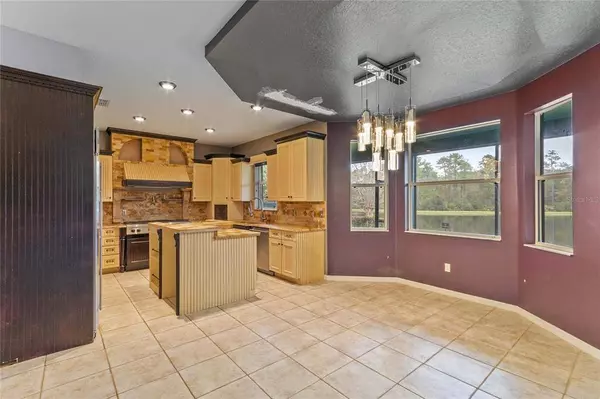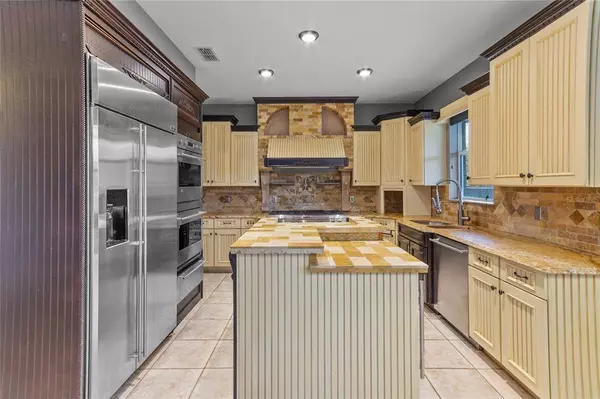GALLERY
PROPERTY DETAIL
Key Details
Sold Price $541,0001.6%
Property Type Single Family Home
Sub Type Single Family Residence
Listing Status Sold
Purchase Type For Sale
Square Footage 2, 566 sqft
Price per Sqft $210
Subdivision Avalon Park South Phase 3
MLS Listing ID O6074636
Sold Date 07/14/23
Bedrooms 4
Full Baths 3
Half Baths 1
HOA Fees $137/qua
HOA Y/N Yes
Annual Recurring Fee 1652.0
Year Built 2005
Annual Tax Amount $6,160
Lot Size 6,098 Sqft
Acres 0.14
Lot Dimensions 50 x 110 x 60 x 110
Property Sub-Type Single Family Residence
Source Stellar MLS
Location
State FL
County Orange
Community Avalon Park South Phase 3
Area 32828 - Orlando/Alafaya/Waterford Lakes
Zoning P-D
Rooms
Other Rooms Attic, Breakfast Room Separate, Family Room, Inside Utility
Building
Lot Description In County, Level, Sidewalk, Paved
Entry Level Two
Foundation Slab
Lot Size Range 0 to less than 1/4
Sewer Public Sewer
Water Public
Architectural Style Traditional
Structure Type Block,Stucco
New Construction false
Interior
Interior Features Ceiling Fans(s), Central Vaccum, Kitchen/Family Room Combo, Living Room/Dining Room Combo, Walk-In Closet(s)
Heating Central, Zoned
Cooling Central Air, Zoned
Flooring Carpet, Ceramic Tile
Fireplaces Type Electric
Furnishings Unfurnished
Fireplace true
Appliance Dishwasher, Disposal, Electric Water Heater, Exhaust Fan, Microwave, Range, Refrigerator
Laundry Inside
Exterior
Exterior Feature Irrigation System
Parking Features Converted Garage
Community Features Deed Restrictions, Fitness Center, Park, Playground, Pool, Tennis Courts
Utilities Available Cable Available, Electricity Connected, Public, Sprinkler Meter, Street Lights
Amenities Available Fitness Center, Park, Playground, Tennis Court(s)
Waterfront Description Pond
View Y/N 1
View Water
Roof Type Shingle
Porch Covered, Deck, Patio, Porch
Attached Garage true
Garage false
Private Pool No
Schools
Elementary Schools Avalon Elem
Middle Schools Corner Lake Middle
High Schools Timber Creek High
Others
Pets Allowed Yes
Senior Community No
Ownership Fee Simple
Monthly Total Fees $137
Acceptable Financing Cash, Conventional, FHA, VA Loan
Membership Fee Required Required
Listing Terms Cash, Conventional, FHA, VA Loan
Special Listing Condition None
SIMILAR HOMES FOR SALE
Check for similar Single Family Homes at price around $541,000 in Orlando,FL

Active
$689,900
141 WINGHURST BLVD, Orlando, FL 32828
Listed by Christine Stull MOSN REALTY LLC4 Beds 3 Baths 2,796 SqFt
Active
$450,000
2524 DOVER GLEN CIR, Orlando, FL 32828
Listed by Abdul Aitboukil SOUTHERN PRESTIGE REALTY INC4 Beds 2 Baths 2,180 SqFt
Active
$700,000
648 CORTONA DR, Orlando, FL 32828
Listed by Betsy Breton-Garcia, PA KELLER WILLIAMS WINTER PARK5 Beds 5 Baths 4,265 SqFt
CONTACT

