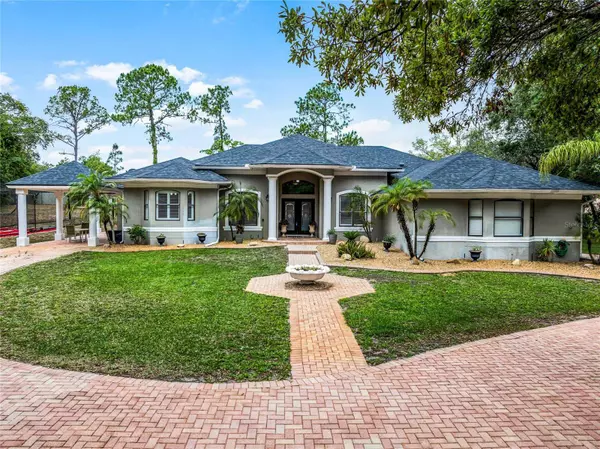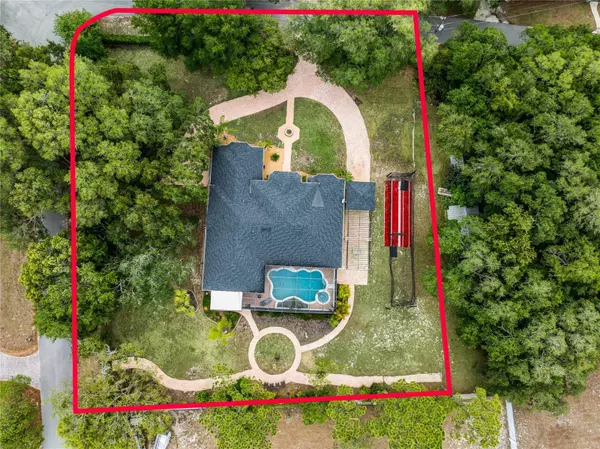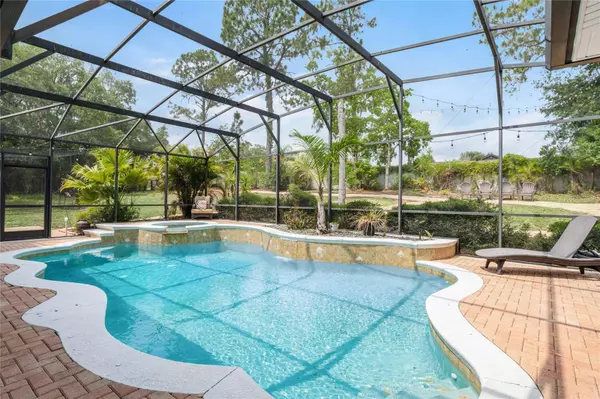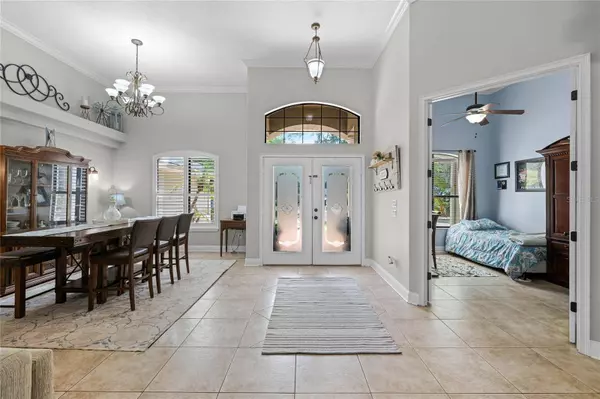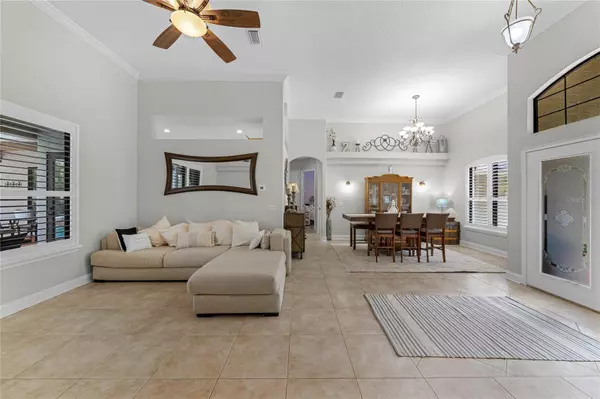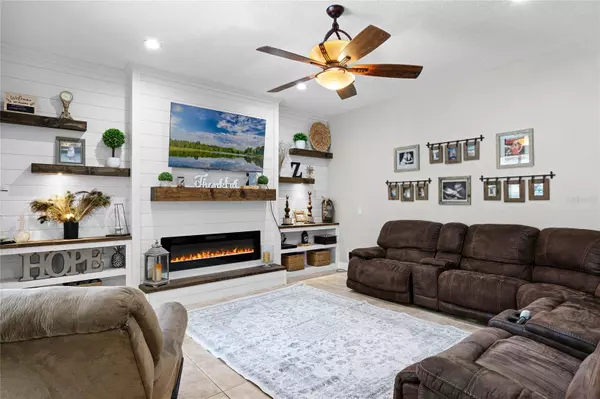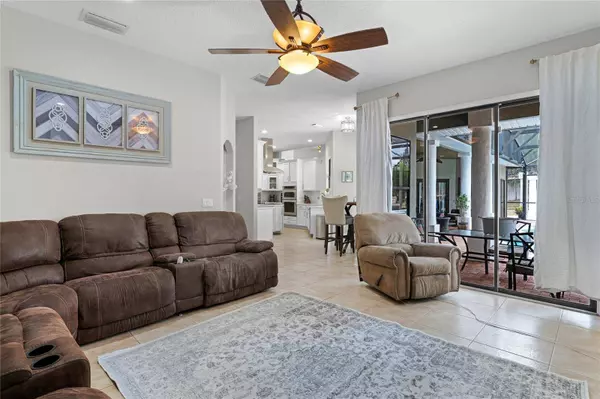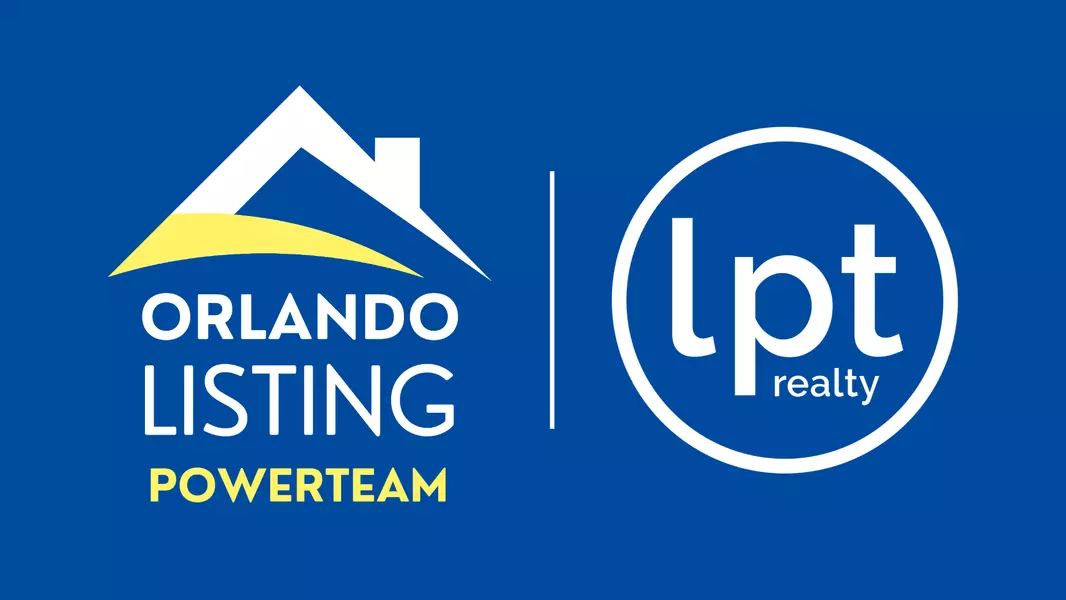
GALLERY
PROPERTY DETAIL
Key Details
Sold Price $725,0003.3%
Property Type Single Family Home
Sub Type Single Family Residence
Listing Status Sold
Purchase Type For Sale
Square Footage 2, 395 sqft
Price per Sqft $302
Subdivision Chula Vista
MLS Listing ID O6205903
Sold Date 09/25/24
Bedrooms 4
Full Baths 3
Construction Status Completed
HOA Y/N No
Year Built 2002
Annual Tax Amount $3,284
Lot Size 1.000 Acres
Acres 1.0
Property Sub-Type Single Family Residence
Source Stellar MLS
Location
State FL
County Seminole
Community Chula Vista
Area 32766 - Oviedo/Chuluota
Zoning AGR
Rooms
Other Rooms Family Room, Formal Dining Room Separate, Formal Living Room Separate, Inside Utility
Building
Lot Description Corner Lot, In County, Paved
Entry Level One
Foundation Slab
Lot Size Range 1 to less than 2
Sewer Septic Tank
Water Well
Architectural Style Contemporary, Ranch
Structure Type Block,Stucco
New Construction false
Construction Status Completed
Interior
Interior Features Cathedral Ceiling(s), Ceiling Fans(s), High Ceilings, Split Bedroom, Vaulted Ceiling(s), Walk-In Closet(s)
Heating Central, Zoned
Cooling Central Air, Zoned
Flooring Ceramic Tile
Fireplaces Type Electric
Fireplace true
Appliance Cooktop, Dishwasher, Disposal, Electric Water Heater, Microwave, Range, Range Hood, Refrigerator, Water Softener
Laundry Inside
Exterior
Exterior Feature Irrigation System
Parking Features Boat, Garage Door Opener, Garage Faces Side
Garage Spaces 2.0
Fence Fenced
Pool Gunite, In Ground, Screen Enclosure
Utilities Available Cable Connected, Electricity Connected
Roof Type Shingle
Porch Enclosed, Patio, Porch, Screened
Attached Garage true
Garage true
Private Pool Yes
Schools
Elementary Schools Walker Elementary
Middle Schools Chiles Middle
High Schools Hagerty High
Others
Pets Allowed Yes
Senior Community No
Ownership Fee Simple
Acceptable Financing Cash, Conventional, FHA, VA Loan
Listing Terms Cash, Conventional, FHA, VA Loan
Special Listing Condition None
SIMILAR HOMES FOR SALE
Check for similar Single Family Homes at price around $725,000 in Oviedo,FL

Active
$650,000
1508 LAKE MILLS RD, Chuluota, FL 32766
Listed by John Cordero COLDWELL BANKER RESIDENTIAL RE3 Beds 2 Baths 2,080 SqFt
Pending
$675,000
436 SKYVIEW PL, Chuluota, FL 32766
Listed by Jennifer Nadwornik KELLER WILLIAMS ADVANTAGE REALTY5 Beds 3 Baths 2,963 SqFt
Active
$585,000
754 GREY HERON PL, Chuluota, FL 32766
Listed by Lisa Bertin Queena CALL IT CLOSED INTL REALTY4 Beds 3 Baths 2,356 SqFt
CONTACT


