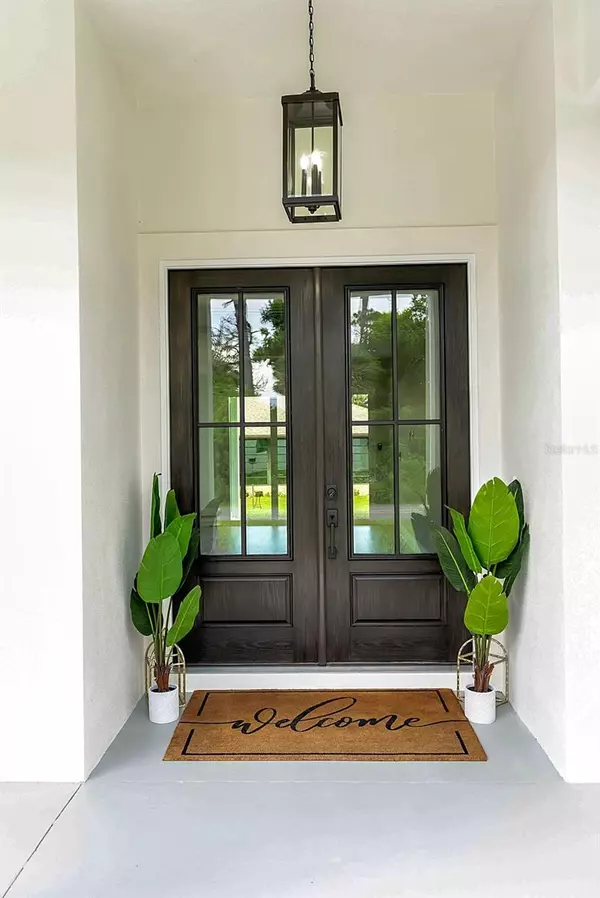3 Beds
2 Baths
1,819 SqFt
3 Beds
2 Baths
1,819 SqFt
Key Details
Property Type Single Family Home
Sub Type Single Family Residence
Listing Status Active
Purchase Type For Sale
Square Footage 1,819 sqft
Price per Sqft $313
Subdivision South Venice
MLS Listing ID A4641126
Bedrooms 3
Full Baths 2
Construction Status Completed
HOA Y/N No
Year Built 2025
Lot Size 7,840 Sqft
Acres 0.18
Property Sub-Type Single Family Residence
Source Stellar MLS
Property Description
From the moment you arrive, this home impresses with its crisp coastal-inspired façade featuring clean architectural lines and a beautifully paved driveway. The covered front porch provides a warm and welcoming entrance, while the professionally landscaped yard with lush, low-maintenance greenery enhances curb appeal. At the rear, oversized sliding glass doors open to an expansive lanai, seamlessly connecting indoor and outdoor living spaces—perfect for entertaining, relaxing, or enjoying Florida's sunshine year-round. Practical details like integrated rain gutters and durable roofing ensure functionality alongside style.
Step inside to a bright, open-concept floor plan anchored by soaring 9'4” ceilings with tray accents in the great room, primary bedroom, and den—adding refined architectural interest throughout the home. The flooring is a sophisticated combination of luxury vinyl plank and porcelain tile, chosen for both style and durability to suit everyday living and the coastal climate.
The gourmet kitchen features warm wood-tone cabinetry paired with sleek quartz countertops, creating a clean and elegant workspace. Pendant lighting gracefully hangs over the large center island, providing both task lighting and a stylish focal point. A built-in coffee bar adds a functional and inviting touch to the space. High-end hardware and stainless steel appliances—including a built-in oven and range hood—complete this functional and beautiful culinary area.
The den is a distinct, versatile room featuring double doors and a stylish hanging pendant light, offering an ideal space for a home office, study, or quiet retreat. The mudroom/drop zone and spacious laundry room include ample cabinetry for organization and storage, keeping daily routines efficient and clutter-free.
The primary bathroom is designed as a tranquil retreat, featuring dual quartz-topped vanities, a freestanding soaking tub, and a generously sized glass walk-in shower with elegant tile surrounds. Dual walk-in closets provide abundant storage and convenience. The guest bathroom mirrors this attention to detail with coordinating cabinetry, sleek countertops, and plush tile flooring, ensuring comfort and style for family and guests alike.
Situated in the highly sought-after South Venice area, this residence offers not just a home but a vibrant lifestyle. Enjoy NO mandatory HOA or CDD fees and peace of mind knowing the home is NOT in a hazardous flood zone. Members of the South Venice Civic Association benefit from exclusive access to the South Venice Beach ferry, private beach, and community boat ramp. Additionally, nearby Venice Gardens provides an Olympic-sized swimming pool available to South Venice residents. The location offers easy access to Shamrock Park, the Venetian Way bike trail, and a variety of shopping and dining options.
At Blue Water Custom Homes, your investment is protected through our partnership with the nationally recognized 2-10 Home Buyers Warranty program.
Schedule your private showing and make this exceptional Costa model your new home in South Venice!
Location
State FL
County Sarasota
Community South Venice
Area 34285 - Venice
Rooms
Other Rooms Den/Library/Office
Interior
Interior Features Ceiling Fans(s), High Ceilings, Open Floorplan, Primary Bedroom Main Floor, Solid Surface Counters, Thermostat, Tray Ceiling(s), Walk-In Closet(s)
Heating Central, Exhaust Fan
Cooling Central Air
Flooring Luxury Vinyl, Tile
Fireplace false
Appliance Built-In Oven, Dishwasher, Disposal, Electric Water Heater, Exhaust Fan, Freezer, Kitchen Reverse Osmosis System, Microwave, Range, Range Hood, Refrigerator, Water Filtration System, Water Softener
Laundry Inside, Laundry Room
Exterior
Exterior Feature Lighting, Rain Gutters, Sliding Doors
Garage Spaces 2.0
Utilities Available BB/HS Internet Available, Cable Available, Electricity Connected, Underground Utilities, Water Connected
Roof Type Shingle
Attached Garage true
Garage true
Private Pool No
Building
Entry Level One
Foundation Slab
Lot Size Range 0 to less than 1/4
Builder Name BLUE WATER CUSTOM HOMES INC
Sewer Septic Tank
Water Well
Structure Type Block
New Construction true
Construction Status Completed
Schools
Elementary Schools Taylor Ranch Elementary
Middle Schools Venice Area Middle
High Schools Venice Senior High
Others
Pets Allowed Yes
Senior Community No
Ownership Fee Simple
Acceptable Financing Cash, Conventional, FHA, USDA Loan, VA Loan
Membership Fee Required Optional
Listing Terms Cash, Conventional, FHA, USDA Loan, VA Loan
Special Listing Condition None

"Molly's job is to find and attract mastery-based agents to the office, protect the culture, and make sure everyone is happy! "






