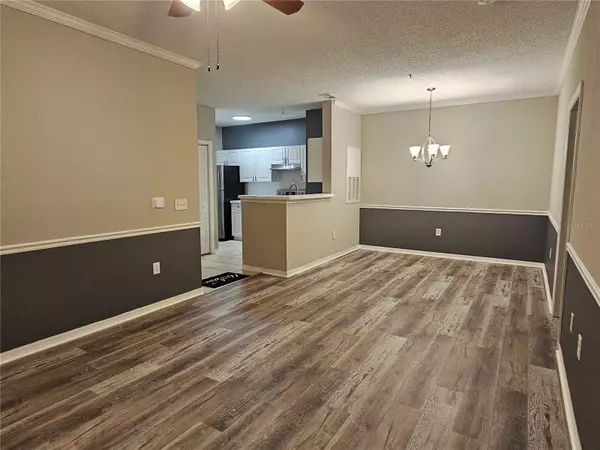2 Beds
2 Baths
1,083 SqFt
2 Beds
2 Baths
1,083 SqFt
Key Details
Property Type Condo
Sub Type Condominium
Listing Status Active
Purchase Type For Sale
Square Footage 1,083 sqft
Price per Sqft $175
Subdivision The Enclave At Richmond Place
MLS Listing ID TB8411583
Bedrooms 2
Full Baths 2
Condo Fees $482
HOA Y/N No
Annual Recurring Fee 5784.0
Year Built 2000
Annual Tax Amount $3,448
Property Sub-Type Condominium
Source Stellar MLS
Property Description
Inside, you'll love the warm and modern updates: a refreshed kitchen with newer stainless steel appliances, remodeled countertops, tile backsplash, and a cozy breakfast nook with bar seating. The living and dining areas flow together effortlessly, with new wood-look vinyl flooring that stretches throughout the space. Step through sliding glass doors to your private screened-in lanai—perfect for relaxing while enjoying views of the playground and volleyball court.
The primary bedroom features a walk-in closet and an ensuite bathroom with updated finishes and white tile tub/shower. The second bedroom also has its own walk-in closet, a large window for natural light, and access to a second updated bathroom with a dual-door entry for added privacy.
Extra perks? In-unit laundry, hallway storage, and even a closet on the porch. Community amenities include a pool, clubhouse, fitness center, tennis and volleyball courts, and a playground.
Easy, low-maintenance living with everything you need right where you want it. Come see why this condo feels like home.
Location
State FL
County Hillsborough
Community The Enclave At Richmond Place
Area 33647 - Tampa / Tampa Palms
Zoning PD-A
Rooms
Other Rooms Inside Utility
Interior
Interior Features Ceiling Fans(s), Chair Rail, Crown Molding, Eat-in Kitchen, High Ceilings, Kitchen/Family Room Combo, Living Room/Dining Room Combo, Open Floorplan, Primary Bedroom Main Floor, Solid Surface Counters, Stone Counters, Thermostat, Walk-In Closet(s)
Heating Central, Electric
Cooling Central Air
Flooring Luxury Vinyl, Vinyl
Fireplace false
Appliance Dishwasher, Dryer, Electric Water Heater, Microwave, Range, Refrigerator, Washer
Laundry Inside, Laundry Closet
Exterior
Exterior Feature Sidewalk, Sliding Doors, Tennis Court(s)
Parking Features Off Street, Open
Community Features Clubhouse, Community Mailbox, Deed Restrictions, Fitness Center, Playground, Pool, Tennis Court(s)
Utilities Available Cable Available, Electricity Connected, Public, Sewer Connected, Sprinkler Well, Underground Utilities, Water Connected
View Park/Greenbelt
Roof Type Tile
Porch Covered, Porch, Screened
Garage false
Private Pool No
Building
Story 3
Entry Level One
Foundation Slab
Sewer Public Sewer
Water Public
Structure Type Block,Stucco
New Construction false
Schools
Elementary Schools Clark-Hb
Middle Schools Liberty-Hb
High Schools Freedom-Hb
Others
Pets Allowed Cats OK, Dogs OK, Number Limit, Size Limit, Yes
HOA Fee Include Pool,Maintenance Grounds,Pest Control,Recreational Facilities,Trash
Senior Community No
Pet Size Medium (36-60 Lbs.)
Ownership Condominium
Monthly Total Fees $482
Acceptable Financing Cash, Conventional
Membership Fee Required Required
Listing Terms Cash, Conventional
Num of Pet 2
Special Listing Condition None

"Molly's job is to find and attract mastery-based agents to the office, protect the culture, and make sure everyone is happy! "






