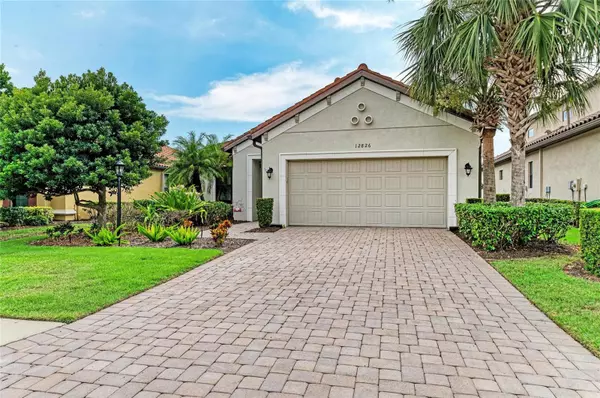2 Beds
3 Baths
2,087 SqFt
2 Beds
3 Baths
2,087 SqFt
OPEN HOUSE
Sun Aug 03, 1:00pm - 4:00pm
Key Details
Property Type Single Family Home
Sub Type Single Family Residence
Listing Status Active
Purchase Type For Sale
Square Footage 2,087 sqft
Price per Sqft $310
Subdivision Esplanade Ph I
MLS Listing ID A4660446
Bedrooms 2
Full Baths 2
Half Baths 1
Construction Status Completed
HOA Fees $1,849/qua
HOA Y/N Yes
Annual Recurring Fee 7396.0
Year Built 2012
Annual Tax Amount $9,702
Lot Size 7,840 Sqft
Acres 0.18
Property Sub-Type Single Family Residence
Source Stellar MLS
Property Description
Additional highlights include a large laundry room with ample counter space and storage, a chic guest powder room, and an attached garage with epoxy flooring. Step outside to your private, screened lanai and enjoy peaceful sunset views and the beauty of surrounding nature. Living in Esplanade of Lakewood Ranch means access to this maintenance-free, premier gated, resort-style community packed with top-tier amenities including: Tennis and pickleball courts, Resort pool and spa, Second pool area, State-of-the-art fitness center with personal training, Fine and casual dining options, including a formal restaurant and Tiki bar, Full-service spa and salon, Social activities, walking trails, and more. Just minutes from top-rated schools including Lakewood Ranch Preparatory Academy, world-class golf courses, dining, shopping, University Town Center, & a short drive to the white-sand beaches, downtown Sarasota, & I-75 for quick access to Tampa, St. Petersburg, & beyond. This gated, maintenance-free, amenity-rich community offers a rare opportunity to enjoy luxury living in the nation's #1 top master-planned community. Whether you're seeking refined design, modern upgrades, or the perfect Florida lifestyle, 12826 Del Corso Loop truly has it all.
Location
State FL
County Manatee
Community Esplanade Ph I
Area 34211 - Bradenton/Lakewood Ranch Area
Zoning PDMU/A
Interior
Interior Features Ceiling Fans(s), Primary Bedroom Main Floor, Stone Counters, Thermostat, Tray Ceiling(s), Walk-In Closet(s), Window Treatments
Heating Heat Pump
Cooling Central Air
Flooring Carpet, Luxury Vinyl
Furnishings Unfurnished
Fireplace false
Appliance Dishwasher, Disposal, Dryer, Exhaust Fan, Gas Water Heater, Microwave, Range, Refrigerator, Washer
Laundry Laundry Room
Exterior
Exterior Feature Rain Gutters, Sidewalk, Sliding Doors
Garage Spaces 2.0
Community Features Association Recreation - Lease, Clubhouse, Deed Restrictions, Dog Park, Fitness Center, Gated Community - Guard, Golf Carts OK, Golf, Irrigation-Reclaimed Water, No Truck/RV/Motorcycle Parking, Park, Playground, Pool, Restaurant, Sidewalks, Special Community Restrictions, Tennis Court(s), Street Lights
Utilities Available Cable Connected, Electricity Connected, Fire Hydrant, Natural Gas Connected, Public, Sewer Connected, Sprinkler Recycled, Underground Utilities, Water Connected
Roof Type Tile
Attached Garage true
Garage true
Private Pool No
Building
Story 1
Entry Level One
Foundation Slab
Lot Size Range 0 to less than 1/4
Builder Name Taylor Morrison
Sewer Public Sewer
Water Public
Structure Type Stucco
New Construction false
Construction Status Completed
Schools
Elementary Schools Gullett Elementary
Middle Schools Dr Mona Jain Middle
High Schools Lakewood Ranch High
Others
Pets Allowed Yes
HOA Fee Include Guard - 24 Hour,Pool,Maintenance Grounds,Management,Recreational Facilities
Senior Community No
Pet Size Large (61-100 Lbs.)
Ownership Fee Simple
Monthly Total Fees $616
Acceptable Financing Cash, Conventional, FHA, VA Loan
Membership Fee Required Required
Listing Terms Cash, Conventional, FHA, VA Loan
Num of Pet 2
Special Listing Condition None
Virtual Tour https://tours.vtourhomes.com/12826delcorsolooplakewoodranchfl?b=0

"Molly's job is to find and attract mastery-based agents to the office, protect the culture, and make sure everyone is happy! "






