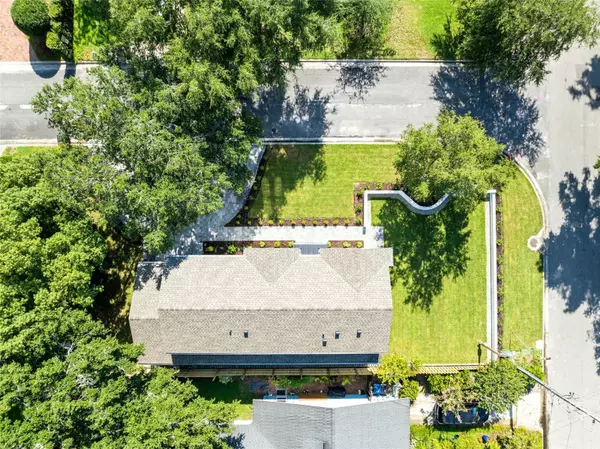3 Beds
3 Baths
2,242 SqFt
3 Beds
3 Baths
2,242 SqFt
Key Details
Property Type Single Family Home
Sub Type Single Family Residence
Listing Status Active
Purchase Type For Sale
Square Footage 2,242 sqft
Price per Sqft $579
Subdivision Golfview Heights
MLS Listing ID O6332535
Bedrooms 3
Full Baths 2
Half Baths 1
Construction Status Completed
HOA Y/N No
Year Built 2025
Annual Tax Amount $8,819
Lot Size 6,534 Sqft
Acres 0.15
Property Sub-Type Single Family Residence
Source Stellar MLS
Property Description
This newly constructed modern farmhouse offers 3 bedrooms, 2.5 bathrooms, and 2,242 square feet of living space, thoughtfully designed to elevate everyday living.
Upon entering, the grand foyer welcomes you with minimalist elegance, setting the tone for the entire home. The open-concept layout seamlessly blends spacious living areas, making them ideal for both relaxation and entertaining. Soft, cozy materials throughout the home create a warm, inviting atmosphere—every surface crafted to feel gentle and refined.
The designer kitchen is a culinary centerpiece, featuring custom cabinetry, quartz countertops, high-end appliances, and a sleek island perfect for gatherings. The adjoining living room is bright and airy, anchored by an electric fireplace and enhanced by a striking custom bar wall with exposed brick, built-in shelving, and dual wine refrigerators. A dedicated office and a formal dining room on the main level provide functional flexibility for work and gatherings.
The artful centerpiece of the home—the floating staircase—is framed by soaring windows and illuminated by a sculptural chandelier, making a bold architectural statement. Upstairs, the primary suite offers a true retreat with a spacious walk-in closet and a spa-like bath featuring dual vanities, a glass-enclosed double shower, and matte black fixtures. Two guest bedrooms and a dedicated laundry room with a stackable washer and dryer complete the upper level.
Step outside to a professionally landscaped yard with a pavered semi-circular driveway and expansive green space, all set on a desirable corner lot.
Nestled on a quiet, tree-lined street just minutes from Park Avenue, this home offers the best of Winter Park living. Zoned for A+ rated schools and conveniently located near Winter Park Hospital, Rollins College, fine dining, shopping, museums, and major highways—this is luxury living with lifestyle in mind.
Schedule your private showing today and make this exceptional residence your own.
Location
State FL
County Orange
Community Golfview Heights
Area 32789 - Winter Park
Zoning R-1A
Interior
Interior Features Ceiling Fans(s), Eat-in Kitchen, High Ceilings, Kitchen/Family Room Combo, Open Floorplan, PrimaryBedroom Upstairs, Solid Surface Counters, Stone Counters
Heating Central
Cooling Central Air
Flooring Carpet, Hardwood
Fireplaces Type Electric
Fireplace true
Appliance Convection Oven, Dishwasher, Dryer, Range, Range Hood, Refrigerator, Washer, Wine Refrigerator
Laundry Inside, Laundry Room
Exterior
Exterior Feature Lighting
Garage Spaces 1.0
Fence Stone, Wood
Utilities Available Public
View Garden
Roof Type Shingle
Attached Garage true
Garage true
Private Pool No
Building
Lot Description Cleared, Corner Lot, City Limits
Entry Level Two
Foundation Slab
Lot Size Range 0 to less than 1/4
Sewer Public Sewer
Water Public
Architectural Style Contemporary
Structure Type Block,Stucco
New Construction true
Construction Status Completed
Schools
Elementary Schools Brookshire Elem
Middle Schools Glenridge Middle
High Schools Winter Park High
Others
Senior Community No
Ownership Fee Simple
Acceptable Financing Cash, Conventional, FHA, VA Loan
Listing Terms Cash, Conventional, FHA, VA Loan
Special Listing Condition None

"Molly's job is to find and attract mastery-based agents to the office, protect the culture, and make sure everyone is happy! "






