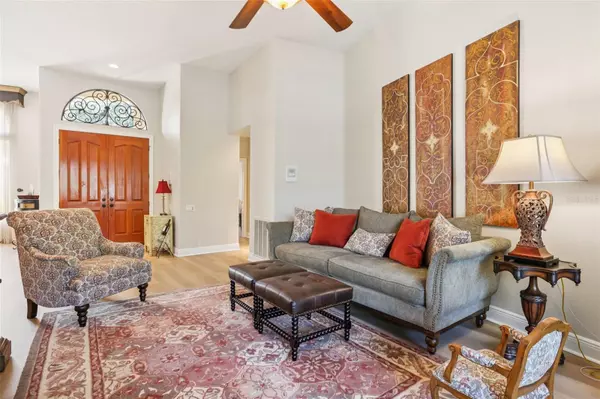6 Beds
5 Baths
4,421 SqFt
6 Beds
5 Baths
4,421 SqFt
OPEN HOUSE
Sun Aug 17, 12:00pm - 2:00pm
Key Details
Property Type Single Family Home
Sub Type Single Family Residence
Listing Status Active
Purchase Type For Sale
Square Footage 4,421 sqft
Price per Sqft $248
Subdivision Magnolia Chase
MLS Listing ID TB8417246
Bedrooms 6
Full Baths 4
Half Baths 1
HOA Fees $806/mo
HOA Y/N Yes
Annual Recurring Fee 3312.0
Year Built 1992
Annual Tax Amount $9,928
Lot Size 0.400 Acres
Acres 0.4
Lot Dimensions 115x150
Property Sub-Type Single Family Residence
Source Stellar MLS
Property Description
The journey begins as you enter into a bright, airy space defined by HIGH CEILINGS, FRESH PAINT, AND NEW LVP FLOORING. The home's layout flows effortlessly from the formal living and dining areas into the heart of the home: a spectacular open-concept kitchen and family room. The showstopper kitchen is equipped with A 6-BURNER GAS STOVE, A STUNNING WOOD-FACED REFRIGERATOR, AND A MASSIVE CENTER ISLAND. A wall of sliders and convenient pass-through windows dissolve the barrier to the outdoors, creating a seamless connection to the lanai.
The expansive lanai, paved with elegant travertine, features a HEATED SALTWATER POOL AND SPA, A BUILT-IN OUTDOOR KITCHEN SPACE, and ample room for lounging and dining al fresco. The COZY GAS FIREPLACE in the adjacent family room ensures this entire space is the hub of activity, year-round.
When it's time to unwind, the luxurious primary suite offers a true escape, complete with a SPA-LIKE BATH FEATURING A GORGEOUS CUSTOM-TILED SHOWER. An ATTACHED SITTING ROOM rounds out the beautiful suite. The home's clever SPLIT-BEDROOM FLOOR PLAN provides privacy and convenience for all, with FIVE ADDITIONAL BEDROOMS—including one with direct pool access, another with a private en-suite bath, and two connected by a Jack-and-Jill bath.
The expansive BONUS ROOM is the ultimate recreation center, featuring a BUILT-IN WET BAR, WINE FRIDGE, AND INTEGRATED SPEAKER SYSTEM, ready for movie nights or celebrating big wins. Practical features abound, including A 3-CAR SIDE-ENTRY GARAGE, A DURABLE TILE ROOF (2017), PLANTATION SHUTTERS, AND A WELL-APPOINTED LAUNDRY ROOM.
This is more than a home; it's a lifestyle in a location that can't be beaten. Enjoy convenient access to major highways, with a short 30-minute drive to Downtown Tampa. You are just moments from USF, Moffitt Cancer Center, other major hospitals and medical facilities, fantastic retail, diverse restaurants, and of course, the fabulous Hunter's Green Golf & Country Club. Don't miss this rare opportunity to have it all!
Location
State FL
County Hillsborough
Community Magnolia Chase
Area 33647 - Tampa / Tampa Palms
Zoning PD-A
Interior
Interior Features Ceiling Fans(s), Eat-in Kitchen, High Ceilings, Kitchen/Family Room Combo, Split Bedroom, Stone Counters, Walk-In Closet(s), Window Treatments
Heating Central, Electric
Cooling Central Air
Flooring Carpet, Ceramic Tile, Luxury Vinyl
Fireplaces Type Family Room, Gas
Fireplace true
Appliance Dishwasher, Disposal, Gas Water Heater, Microwave, Range, Range Hood, Refrigerator, Water Softener, Wine Refrigerator
Laundry Laundry Room
Exterior
Exterior Feature Lighting, Outdoor Kitchen, Private Mailbox
Parking Features Driveway, Garage Door Opener, Garage Faces Side
Garage Spaces 3.0
Fence Vinyl
Pool Gunite, Heated, In Ground, Salt Water, Screen Enclosure
Community Features Clubhouse, Deed Restrictions, Fitness Center, Gated Community - Guard, Golf, Park, Playground, Pool, Sidewalks, Tennis Court(s)
Utilities Available Cable Available, Electricity Connected, Natural Gas Connected, Sewer Connected, Water Connected
Amenities Available Basketball Court, Clubhouse, Fitness Center, Gated, Park, Playground, Pool, Recreation Facilities, Tennis Court(s)
Roof Type Tile
Porch Covered, Rear Porch, Screened
Attached Garage true
Garage true
Private Pool Yes
Building
Lot Description Landscaped, Near Golf Course, Sidewalk
Story 1
Entry Level One
Foundation Slab
Lot Size Range 1/4 to less than 1/2
Sewer Public Sewer
Water Public
Structure Type Block,Stucco
New Construction false
Schools
Elementary Schools Hunter'S Green-Hb
Middle Schools Benito-Hb
High Schools Wharton-Hb
Others
Pets Allowed Yes
HOA Fee Include Guard - 24 Hour,Pool,Maintenance Grounds,Recreational Facilities
Senior Community No
Ownership Fee Simple
Monthly Total Fees $276
Acceptable Financing Cash, Conventional, FHA, VA Loan
Membership Fee Required Required
Listing Terms Cash, Conventional, FHA, VA Loan
Special Listing Condition None
Virtual Tour https://www.zillow.com/view-imx/25490271-513d-40ef-afee-50f7e524ba67?wl=true&setAttribution=mls&initialViewType=pano

"Molly's job is to find and attract mastery-based agents to the office, protect the culture, and make sure everyone is happy! "






