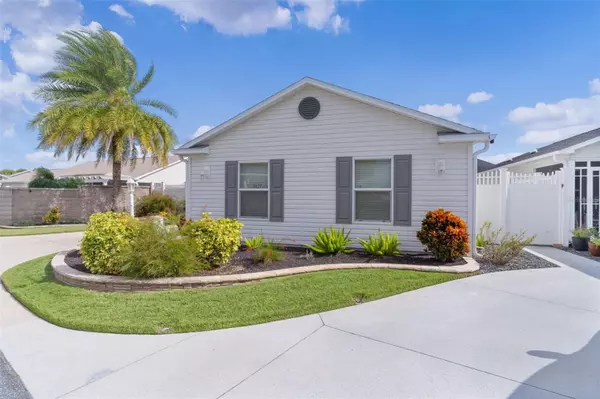
2 Beds
2 Baths
1,152 SqFt
2 Beds
2 Baths
1,152 SqFt
Open House
Thu Oct 09, 10:00am - 12:00pm
Sat Oct 11, 10:00am - 12:00pm
Key Details
Property Type Single Family Home
Sub Type Villa
Listing Status Active
Purchase Type For Sale
Square Footage 1,152 sqft
Price per Sqft $338
Subdivision The Villages
MLS Listing ID G5102879
Bedrooms 2
Full Baths 2
HOA Y/N No
Annual Recurring Fee 2388.0
Year Built 2014
Annual Tax Amount $3,200
Lot Size 4,791 Sqft
Acres 0.11
Property Sub-Type Villa
Source Stellar MLS
Property Description
Location
State FL
County Sumter
Community The Villages
Area 32163 - The Villages
Zoning RESI
Interior
Interior Features Ceiling Fans(s), Crown Molding, Living Room/Dining Room Combo, Open Floorplan, Stone Counters, Walk-In Closet(s)
Heating Electric, Heat Pump
Cooling Central Air
Flooring Ceramic Tile, Concrete, Hardwood
Furnishings Negotiable
Fireplace false
Appliance Dishwasher, Disposal, Dryer, Electric Water Heater, Microwave, Range, Refrigerator, Washer, Water Purifier
Laundry In Garage
Exterior
Exterior Feature Rain Gutters, Sliding Doors
Parking Features Garage Door Opener, Golf Cart Parking
Garage Spaces 1.0
Community Features Deed Restrictions, Dog Park, Golf Carts OK, Golf, Irrigation-Reclaimed Water, Pool, Restaurant, Tennis Court(s)
Utilities Available Cable Available, Electricity Connected, Public, Sewer Connected, Water Connected
Roof Type Shingle
Porch Screened
Attached Garage true
Garage true
Private Pool No
Building
Lot Description Corner Lot, Irregular Lot, Landscaped, Near Golf Course, Private
Entry Level One
Foundation Slab
Lot Size Range 0 to less than 1/4
Sewer Public Sewer
Water Public
Architectural Style Courtyard
Structure Type Vinyl Siding
New Construction false
Others
Pets Allowed Yes
Senior Community Yes
Ownership Fee Simple
Monthly Total Fees $199
Acceptable Financing Cash, Conventional, VA Loan
Listing Terms Cash, Conventional, VA Loan
Num of Pet 2
Special Listing Condition None


"Molly's job is to find and attract mastery-based agents to the office, protect the culture, and make sure everyone is happy! "






