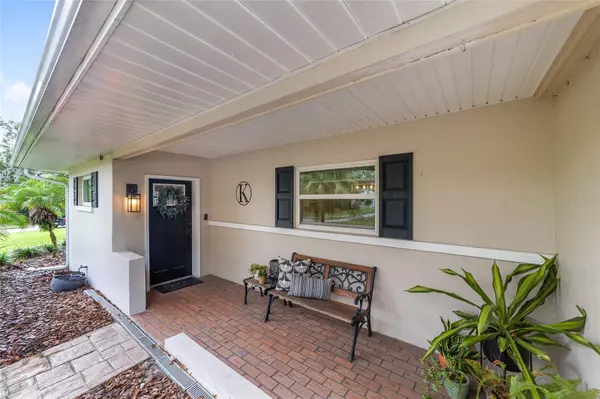
4 Beds
3 Baths
3,018 SqFt
4 Beds
3 Baths
3,018 SqFt
Key Details
Property Type Single Family Home
Sub Type Single Family Residence
Listing Status Active
Purchase Type For Sale
Square Footage 3,018 sqft
Price per Sqft $281
Subdivision Woodland Park Rev
MLS Listing ID OM712996
Bedrooms 4
Full Baths 3
HOA Y/N No
Year Built 1952
Annual Tax Amount $4,094
Lot Size 0.440 Acres
Acres 0.44
Lot Dimensions 171x112
Property Sub-Type Single Family Residence
Source Stellar MLS
Property Description
Step inside to find spacious, light-filled living areas with two inviting fireplaces, a chefs kitchen boasts contemporary finishes with stainless steel appliances and ample counter space. The primary suite offers comfort and its own luxury retreat.
Outside you'll enjoy your own backyard oasis with a large private pool surrounded by stamped concrete pavers and lush landscaping with gorgeous established palms. With golf cart access to downtown's finest dining, shopping and entertainment, this property delivers the ideal Ocala lifestyle - modern upgrades, classic charm and the unbeatable location.
Location
State FL
County Marion
Community Woodland Park Rev
Area 34471 - Ocala
Zoning R1
Interior
Interior Features Eat-in Kitchen, Kitchen/Family Room Combo, Open Floorplan, Primary Bedroom Main Floor, Solid Surface Counters, Solid Wood Cabinets, Thermostat, Walk-In Closet(s)
Heating Central
Cooling Central Air
Flooring Carpet, Hardwood, Wood
Fireplaces Type Wood Burning
Fireplace true
Appliance Dishwasher, Dryer, Range, Refrigerator, Washer
Laundry Inside, Laundry Room
Exterior
Exterior Feature French Doors, Lighting, Sliding Doors
Garage Spaces 2.0
Pool Deck, In Ground
Community Features Street Lights
Utilities Available Cable Connected, Electricity Connected, Fiber Optics, Natural Gas Connected, Sewer Connected, Water Connected
Roof Type Shingle
Attached Garage true
Garage true
Private Pool Yes
Building
Story 1
Entry Level One
Foundation Slab
Lot Size Range 1/4 to less than 1/2
Sewer Public Sewer
Water Public
Structure Type Block,Stucco
New Construction false
Schools
Elementary Schools Eighth Street Elem. School
Middle Schools Osceola Middle School
High Schools Forest High School
Others
Senior Community No
Ownership Fee Simple
Acceptable Financing Cash, Conventional, VA Loan
Listing Terms Cash, Conventional, VA Loan
Special Listing Condition None
Virtual Tour https://www.propertypanorama.com/instaview/stellar/OM712996


"Molly's job is to find and attract mastery-based agents to the office, protect the culture, and make sure everyone is happy! "






