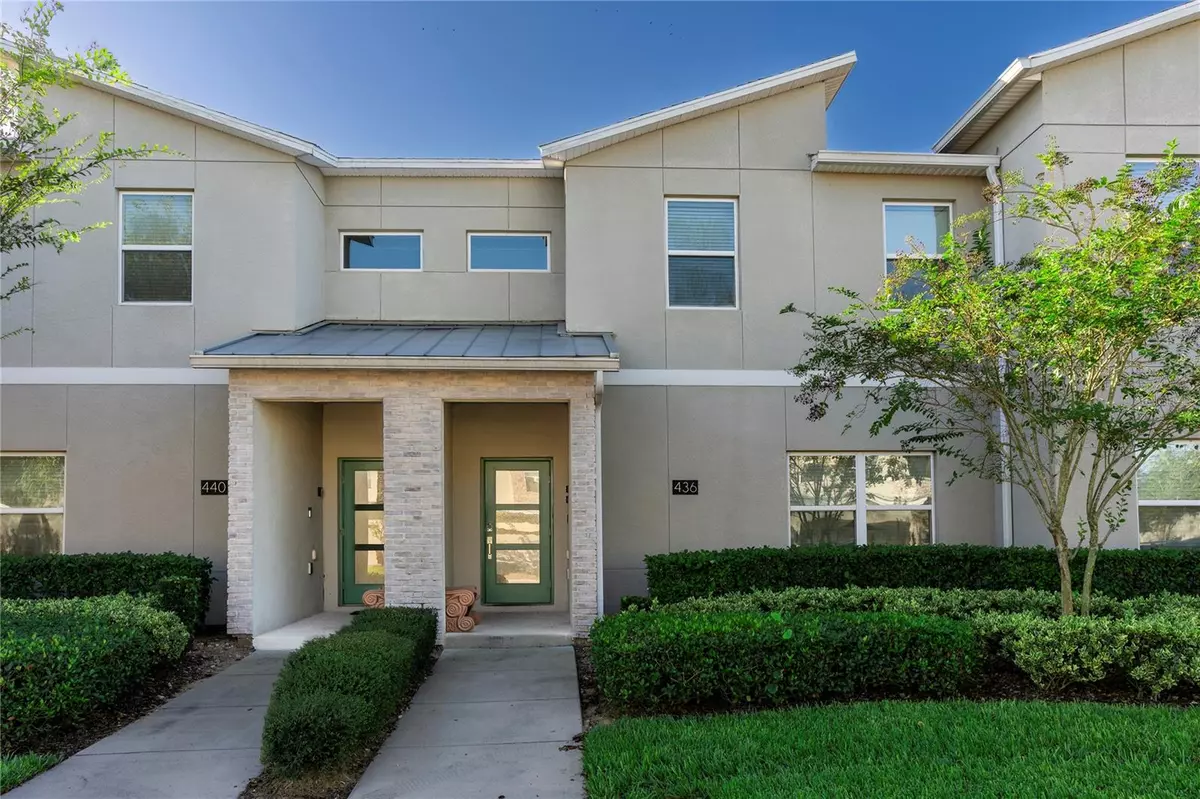
4 Beds
3 Baths
1,914 SqFt
4 Beds
3 Baths
1,914 SqFt
Key Details
Property Type Townhouse
Sub Type Townhouse
Listing Status Active
Purchase Type For Sale
Square Footage 1,914 sqft
Price per Sqft $235
Subdivision Stoneybrook South North Prcl Ph 1
MLS Listing ID O6356961
Bedrooms 4
Full Baths 3
Condo Fees $150
HOA Fees $390/mo
HOA Y/N Yes
Annual Recurring Fee 7608.0
Year Built 2019
Annual Tax Amount $7,380
Lot Size 2,613 Sqft
Acres 0.06
Property Sub-Type Townhouse
Source Stellar MLS
Property Description
This beautifully furnished 5-bedroom, 4-bathroom home offers a unique blend of luxury, comfort, and income potential. Whether you're a local or international investor, this turn-key property is ready to generate immediate rental income through short-term rentals or serve as your private vacation retreat near Disney and Orlando's top attractions.
Step inside to a bright and modern open floor plan with elegant finishes, a fully equipped kitchen with stainless steel appliances and granite countertops, and spacious living and dining areas perfect for entertaining. Each bedroom is stylishly decorated, and the home features a private screened pool and spa, providing the ultimate Florida resort lifestyle.
Located in the gated ChampionsGate Resort, residents and guests enjoy access to world-class amenities at The Oasis Club—including a resort-style pool, lazy river, splash park, restaurant, bar, movie theater, fitness center, and golf courses. With its prime location, proven rental demand, and full furnishings included, this property is a smart investment and a lifestyle upgrade. Don't miss the chance to own a piece of Central Florida's thriving vacation home market!
Location
State FL
County Osceola
Community Stoneybrook South North Prcl Ph 1
Area 33896 - Davenport / Champions Gate
Zoning 01
Interior
Interior Features Ceiling Fans(s), Eat-in Kitchen, High Ceilings, Living Room/Dining Room Combo, Solid Surface Counters, Solid Wood Cabinets, Walk-In Closet(s)
Heating Central
Cooling Central Air
Flooring Carpet, Ceramic Tile
Fireplace false
Appliance Dishwasher, Dryer, Electric Water Heater, Exhaust Fan, Microwave, Range, Range Hood, Refrigerator, Washer
Laundry Laundry Closet
Exterior
Exterior Feature Sidewalk, Sliding Doors
Parking Features Common
Pool Child Safety Fence
Community Features Clubhouse, Community Mailbox, Fitness Center, Gated Community - Guard, Golf Carts OK, Irrigation-Reclaimed Water, No Truck/RV/Motorcycle Parking, Park, Playground, Pool, Tennis Court(s)
Utilities Available BB/HS Internet Available, Cable Connected, Electricity Connected, Public, Water Connected
Amenities Available Clubhouse, Fitness Center, Playground, Pool, Tennis Court(s)
Roof Type Shingle
Porch Enclosed, Patio, Screened
Garage false
Private Pool Yes
Building
Story 2
Entry Level Two
Foundation Slab
Lot Size Range 0 to less than 1/4
Sewer Public Sewer
Water Public
Structure Type Block,Stucco
New Construction false
Schools
Elementary Schools Westside K-8
Middle Schools West Side
High Schools Celebration High
Others
Pets Allowed Yes
HOA Fee Include Guard - 24 Hour,Cable TV,Pool,Trash
Senior Community No
Ownership Fee Simple
Monthly Total Fees $634
Acceptable Financing Cash, Conventional, FHA, Other
Membership Fee Required Required
Listing Terms Cash, Conventional, FHA, Other
Special Listing Condition None
Virtual Tour https://www.propertypanorama.com/instaview/stellar/O6356961


"Molly's job is to find and attract mastery-based agents to the office, protect the culture, and make sure everyone is happy! "






