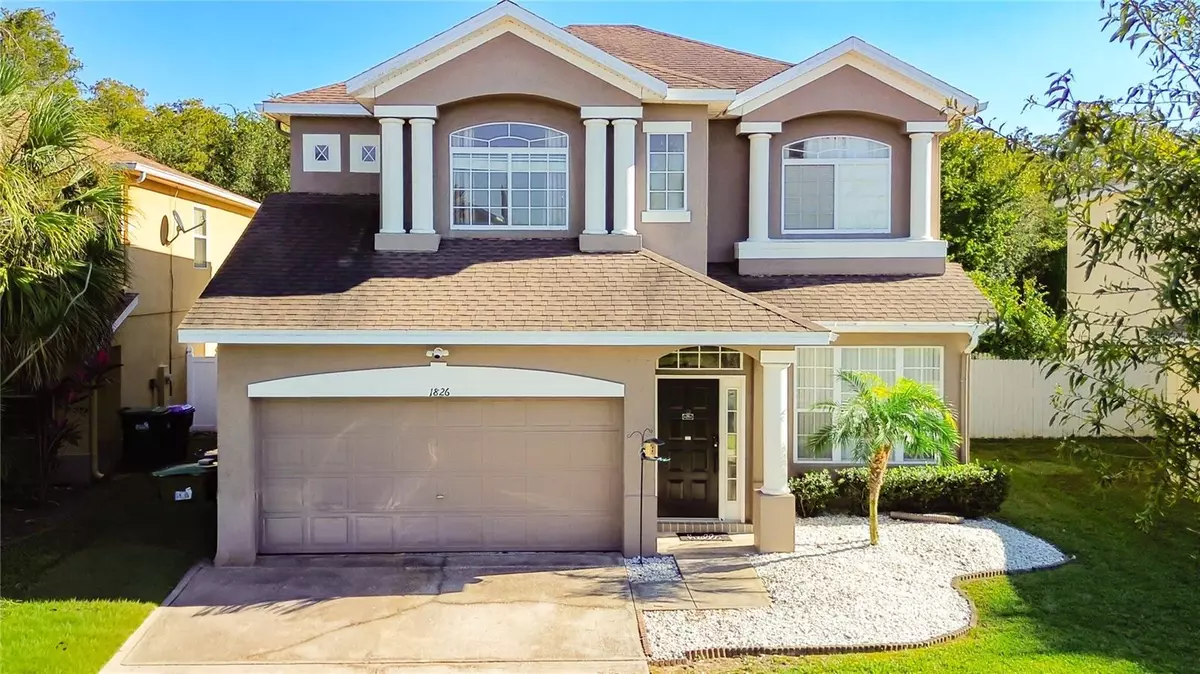
4 Beds
3 Baths
2,129 SqFt
4 Beds
3 Baths
2,129 SqFt
Key Details
Property Type Single Family Home
Sub Type Single Family Residence
Listing Status Active
Purchase Type For Sale
Square Footage 2,129 sqft
Price per Sqft $201
Subdivision Meadow Creek 44/58
MLS Listing ID G5104146
Bedrooms 4
Full Baths 2
Half Baths 1
Construction Status Completed
HOA Fees $150/qua
HOA Y/N Yes
Annual Recurring Fee 600.0
Year Built 2001
Annual Tax Amount $5,378
Lot Size 6,098 Sqft
Acres 0.14
Property Sub-Type Single Family Residence
Source Stellar MLS
Property Description
This home offers incredible peace of mind with major systems updated. Enjoy a newer roof (2018), a new AC (2022), a new water heater (2022), and an upgraded water conditioning system (2022). Just move in and relax!
The heart of the home is the stunningly updated kitchen, designed for both cooking and entertaining. It features sleek gray cabinets, beautiful stone countertops, a full suite of stainless steel appliances, and a large center island bar with seating for four. This inviting space opens to the family room, with views of the private, fully-fenced backyard. Backing up to a conservation area, the yard is a serene outdoor escape. A perfect place for pets, barbecues, a play set, or a relaxing garden oasis.
All four bedrooms are located upstairs, offering privacy from the main living areas. The oversized primary suite is a true retreat, featuring carpet for comfort and a spacious en-suite bathroom complete with his-and-hers vanities, a large separate soaking tub, and a walk-in shower. The three additional bedrooms are generously sized and feature durable wood laminate flooring. Two of these bedrooms share a convenient Jack and Jill bathroom, while the fourth bedroom is perfect for guests or a home office.
This home also includes a 2-car garage, providing plenty of room for vehicles and storage. As a resident, you'll enjoy fantastic community amenities, including a sparkling community pool and playground, all for a remarkably low HOA of $50 per month (paid quarterly).
The location is an absolute dream! You are less than 15 minutes from Orlando International Airport (MCO) and just 20 minutes from the magic of Disney World. Commuting is a breeze with quick access to major highways, including SR 417 (Central Florida GreeneWay) and the Florida Turnpike. You are also just minutes from a wealth of shopping and dining at The Loop in Kissimmee, Publix Sabor, banks, restaurants, Landstar Marketplace, Hunter's Creek, and so much more. Enjoy outdoor recreation at the nearby Bear Creek Recreation Complex. For world-class healthcare, Nemours Children's Hospital and Orlando Health are just a short drive away. The area is known for outstanding educational opportunities, including the A-rated Wyndham Lakes Elementary, Orlando Science Charter School (K-12), and NeoCity Academy.
This incredible home has it all. Don't miss your chance. Come see it today and make this your new home!
Location
State FL
County Orange
Community Meadow Creek 44/58
Area 32824 - Orlando/Taft / Meadow Woods
Zoning P-D
Rooms
Other Rooms Family Room
Interior
Interior Features Ceiling Fans(s), Eat-in Kitchen, Kitchen/Family Room Combo, Living Room/Dining Room Combo, PrimaryBedroom Upstairs, Thermostat, Walk-In Closet(s)
Heating Central
Cooling Central Air
Flooring Carpet, Tile
Furnishings Unfurnished
Fireplace false
Appliance Dishwasher, Disposal, Dryer, Electric Water Heater, Range, Range Hood, Refrigerator, Washer, Water Filtration System
Laundry Laundry Room
Exterior
Exterior Feature Lighting, Rain Gutters, Sidewalk, Sliding Doors
Parking Features Driveway
Garage Spaces 2.0
Fence Wood
Community Features Community Mailbox, Pool
Utilities Available BB/HS Internet Available, Cable Connected, Electricity Connected, Phone Available, Public, Sewer Connected, Water Connected
Amenities Available Pool
View Trees/Woods
Roof Type Shingle
Attached Garage true
Garage true
Private Pool No
Building
Lot Description Conservation Area
Story 2
Entry Level Two
Foundation Slab
Lot Size Range 0 to less than 1/4
Sewer Public Sewer
Water Public
Architectural Style Traditional
Structure Type Block,Stucco
New Construction false
Construction Status Completed
Schools
Elementary Schools Wyndham Lakes Elementary
Middle Schools Meadow Wood Middle
High Schools Cypress Creek High
Others
Pets Allowed Yes
HOA Fee Include Pool,Maintenance Grounds,Security
Senior Community No
Ownership Fee Simple
Monthly Total Fees $50
Acceptable Financing Cash, Conventional, FHA, VA Loan
Membership Fee Required Required
Listing Terms Cash, Conventional, FHA, VA Loan
Special Listing Condition None
Virtual Tour https://www.propertypanorama.com/instaview/stellar/G5104146


"Molly's job is to find and attract mastery-based agents to the office, protect the culture, and make sure everyone is happy! "






